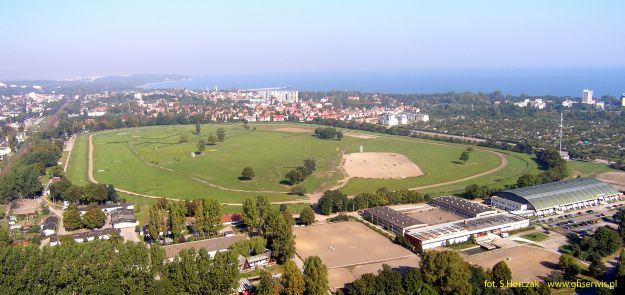
The facilities of the HIPODROM SOPOT company are located on total area of 38.9685 sqm (40 ha 27,77 ares), limited by Polna, Łokietka and Rybacka streets, the latter being a borderline between Sopot and Gdańsk. The Gdańsk-Gdynia railway line constitutes the forth side of the rectangle.
The racecourse and its facilities located on the side of Polna street are the oldest part of the complex. They were designed and built to host horse-racing events and the accompanying parimutuel gambling bets.
The racecourse of 31 hectares total area comprises of:
- The outer track to conduct flat races; covered with turf, of 1850 m circumference and width ranging from 12 to 18 metres. With the current location of the stand, the races are held ”for the right hand”.
- The inner track to conduct steeplechace races; covered with turf, has 24 steeplechase obstacles of various profile. The configuration of the track and the obstacles alows conducting steeplechase races on different tracks and distances.
- Working track situated between the outer track and the steeplechase track. This track is covered with sand and has 1600 m in circumference and is around 4 metres wide.
Within the steeplechase track, in front of the main stand there is a newly built sandy jumping course of 80 x 90 m area. The course may be surrounded by open stands for around 5000 spectators, catering facilities, toilets and a warm-up arena. Such layout gives perfect conditions for organizing even the most prestigious international horse-riding competitions and other events involving spectators.
The racecourse complex also includes two sandy training arenas of 2 ha and 1 ha. This enables daily trainings for race horses and sport horses and also hosting events of lower rank.
Within the area of the training arenas and partly on the steeplechase track a cross-country jumping track has been arranged. It consists of 20 permanent obstacles of different difficulty level and versatile profiles. The cross-country track is used during the eventing competition hosted here.
The facilities of the racetrack consist of:
- Stand I erected in 1926. A wooden structure. The main part of the stand is a glazed viewer's compartment. It is used as a VIP-box. The groundfloor is occupied by a catering facility of glazed walls overlooking the racetrack. Two observation steeples for the judges committee and the technical committee are on the roof. The roof of the stand has been used many times as a location of TV cameras for competition broadcasts.
- Stand II is a wooden structure built in 1885. This stand was comprehensively restored in 2000. The groundfloor is occupied by the HIPODROM company offices and a restaurant room.
- The parimutuel building erected in 1926, of 332 sqm floor area. The building has 12 cashier's offices, a spacious internall hall and two toilets with separate entrances.
- The scales building – comprises of seven open stalls for horses, the adjacent scales room and social rooms for jockeys.
- Paddock – the area for horse presentation before the race, located between the stands and the direct entrance to the racecourse. The area between the paddock and the stands is covered with trees and greenery.
Entrance gate to the company is located at Lokietka street.
Comfortable access from Sopot and the neighbouring SOPOT-WYŚCIGI railway station are surely very helpful for spectators coming to the races and other events. In total, the Sopot Hippodrome has 220 horse stalls in stables buildings of different sizes. The stables are brick-built and contain utility compartments, yet without usable attics. All box stalls are equiped with automatic drinking troughs which secure good hygienic conditions for the horses.
The stables built between 1950-1958 are cosy buildings of 6, 8 and 20 box stalls, offering around 100 places for horses on total area of 2587 sqm.
The new stables built in 2013 have 200 box stalls. e They are equipped with social rooms, toilets for the staff and utility compartments.
The stables are linked b with an indoor dressage ground of 87 x 46 m and a warm-up arena of 20 x 60 m forming a complete sport complex. This facility is chiefly used in the autumn and winter season to host horse-riding competitions of regional and national rank. At the same time, it enables daily trainings of sport horses and non-professional groups. The indoor dressage ground also includes a spacious social lounge. This part is occupied by offices, a conference room, a bar, toilets and dressing rooms.
A veterinary office is located near the stables. It comprises of a treatment room, medicine cabinet, doctor's office and three horse stalls. We are about to built a profesional clinic for the horses.
The feed is secured by a grain warehouse with vehicle scales of up to 150 tonnes rich forage capacity and total area of 456 sqm.
The hay and the straw are stored in the barn of 5348 qubic metres. The barn's dimensions are 18 x 42 m and it can be easily converted into an indoor dressage ground.
There are also a deep-water well and a hydrophore plant on the area. They supply all the stables with clean, healthy water.
There are one-storied residential buildings located next to the stables.
HIPODROM SOPOT is located close to Ergo Arena - the most innovative sports and events hall in Poland.
